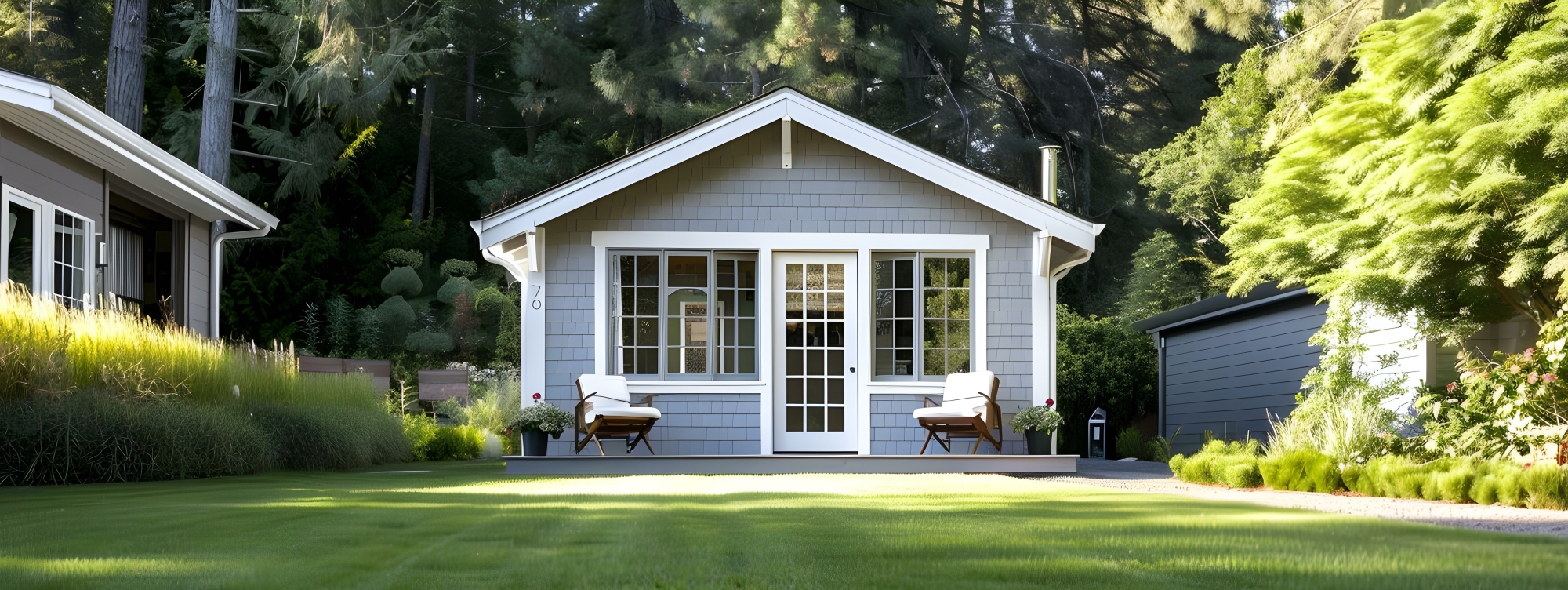
Accessory Dwelling Units (ADUs) and Junior Accessory Dwelling Units (JADUs) have quickly become a popular option for homeowners looking to create additional independent living space on their property. They can also help increase property value, provide rental income, offer flexible living arrangements for elderly parents and other relatives or guests and can provide more affordable housing options.
The information below is intended to help educate those interested in building an ADU consistent with the City’s regulations and permitting process and additional options, provided by a list of vendors.
What is an Accessory Dwelling Unit (ADU)?
An attached or a detached residential dwelling unit that provides complete independent living facilities for one or more persons and is located on a lot with a proposed or existing primary residence. The ADU shall include permanent provisions for living, sleeping, eating, cooking (kitchen), and sanitation (bathroom) on the same parcel as the single-family or multi-family dwelling is or will be situated. An accessory dwelling unit also includes the following:
• An efficiency unit, as defined by HSC (Health and Safety Code) Section 17958.1; and
• A manufactured home, as defined by HSC Section 18007.
What is a Junior Accessory Dwelling Unit (JADU)?
A residential unit that:
• Is no more than 500 SF in size;
• Is contained entirely within an existing or proposed single-family structure with an exterior entrance that is separate from the main entrance to the primary dwelling. An enclosed use within the residence, such as an attached garage, is considered to be a part of and contained within the single-family structure;
• Includes its own separate sanitation facilities or shares sanitation facilities with the existing or proposed single-family structure;
• If the unit does not include its own separate bathroom, then it contains an interior entrance to the main living area of the existing or proposed single-family structure in addition to an exterior entrance that is separate from the main entrance to the primary dwelling; and
• It includes an efficiency kitchen, as defined in Subsection C.4 of Section 5.03.010 of the Development Code.
What is a converted ADU?
An accessory dwelling unit constructed through conversion of part of the existing floor area of a primary single-family residence or an existing permitted structure accessory to a primary single-family residence, such as a garage, a carriage house, a pool house, a rear yard studio, or similar enclosed structure. It should be noted that JADUs are only permitted to be constructed within the footprint of the existing primary dwelling or attached garage, not within a detached accessory structure.
What is a newly constructed ADU?
An accessory dwelling unit constructed as a new structure, or by addition to an existing structure, either attached to or detached from a primary single-family residence and located on the same lot.
What is a city standard ADU plan?
The City does not offer a City Standard ADU plan at this time.
What is an owner/vendor-prepared ADU plan?
A plan prepared by a private person or company for an Accessory Dwelling Unit.
What is a preapproved ADU plan?
A detached ADU plan approved by the City of Ontario within the current triennial California Building Code rulemaking cycle. Pre-approved does not mean “doesn’t require approval.” It means the City has already deemed the plan to be code-compliant assisting in reduced staff review time. A submittal, review and approval of preapproved ADU plans is required, but will be slightly less time-consuming.
Where can I build an ADU?
Within the City of Ontario, ADUs may be permitted on lots containing existing or proposed single-family or multi-family dwellings. One JADU may only be permitted on lots containing one single-family dwelling and shall not be permitted on lots containing either multi-family dwellings or multiple single-family dwellings. To confirm if a property is eligible to construct an ADU or JADU, please contact the Planning Department at 909-395-2036 or send an email to PlanningCounter@ontarioca.gov with your inquiry and address in question.
Where can I find Ontario’s ADU regulations?
Our ADU regulations are located within Chapter 5 (Section 5.03.010) of the Ontario Development Code, which can be found on the City’s website here: https://www.ontarioca.gov/planning/applications.
(While on the webpage linked above, scroll down to Development Code, click on ‘Chapters, References & Downtown Design Guidelines’, then click ‘Download File’ next to Chapter 5: Zoning and Land Use)
Additional information pertaining to Accessory Dwelling Unit regulations can be found in our Frequently Asked Questions - Accessory Dwelling Units handout.

